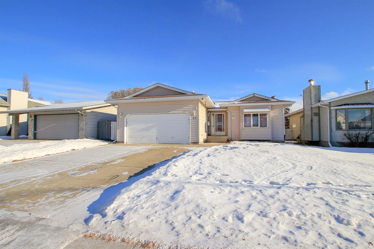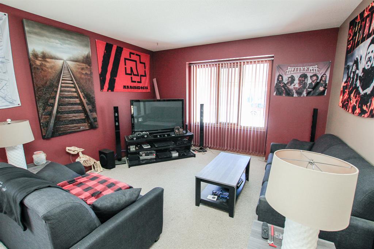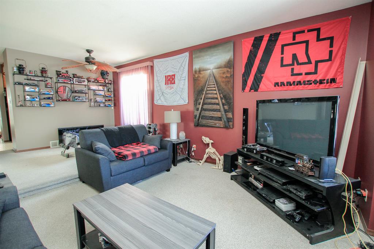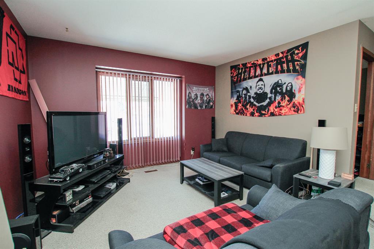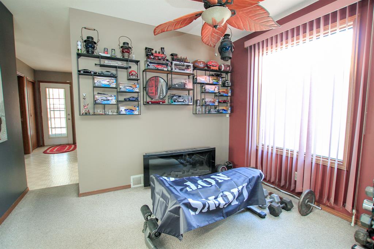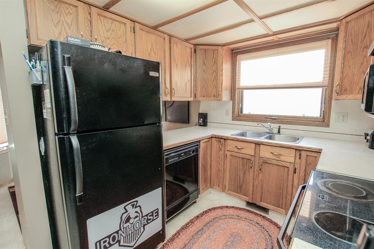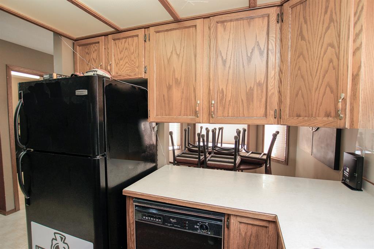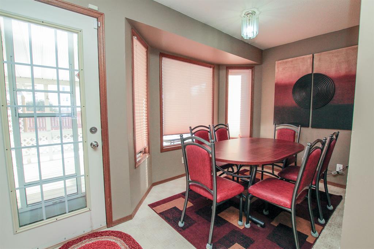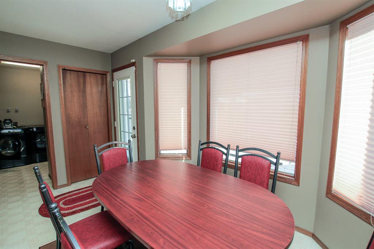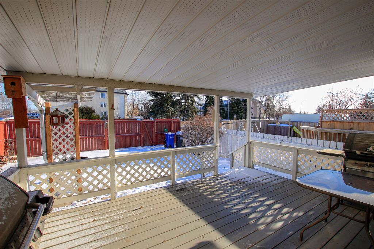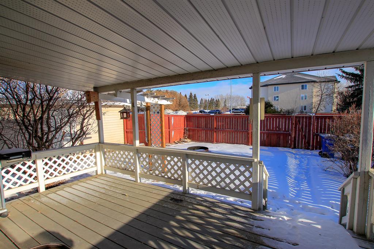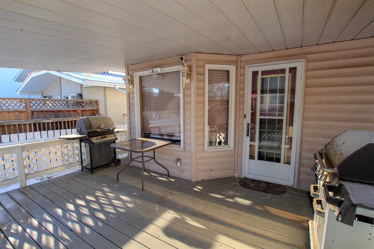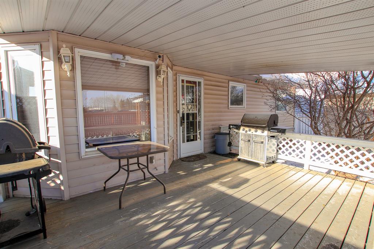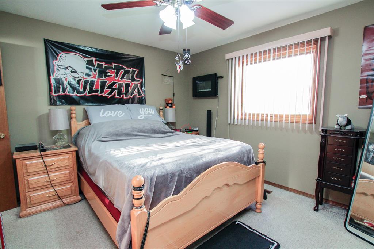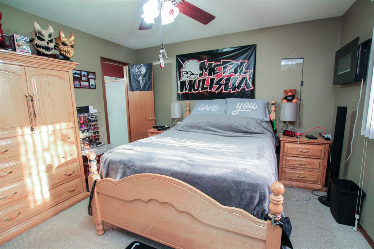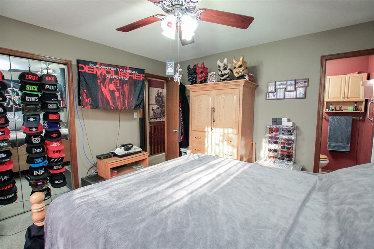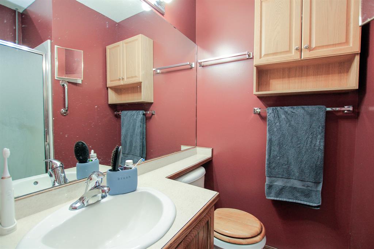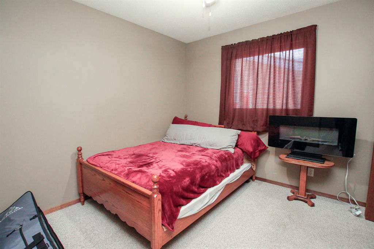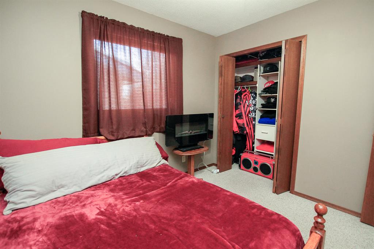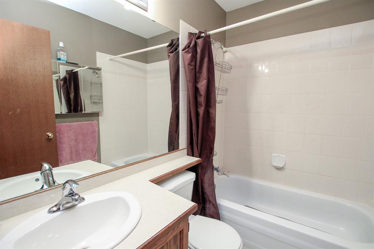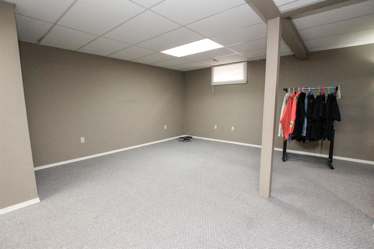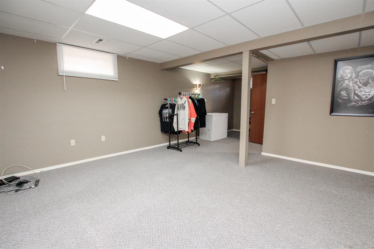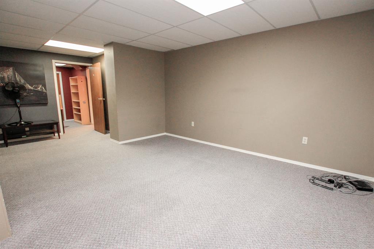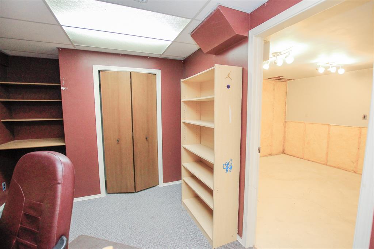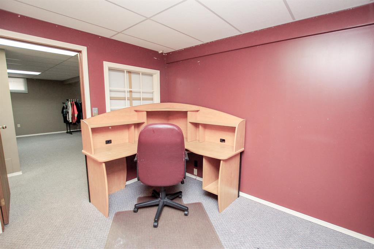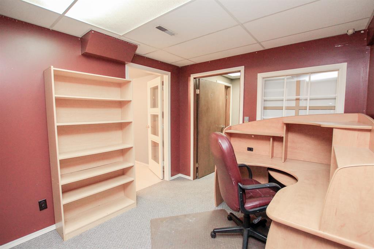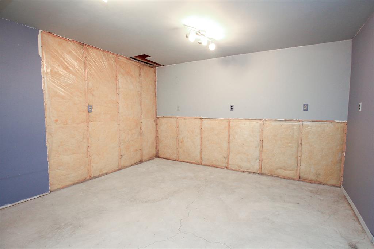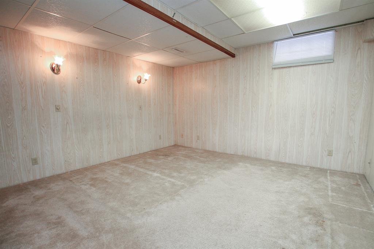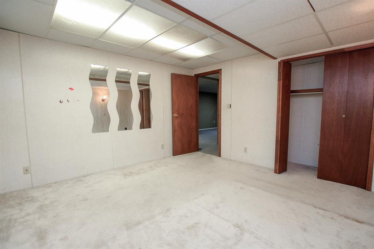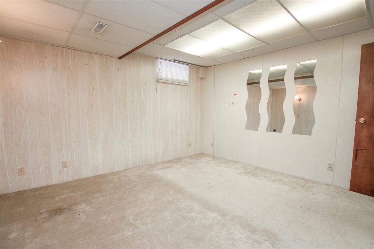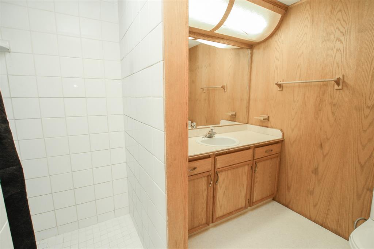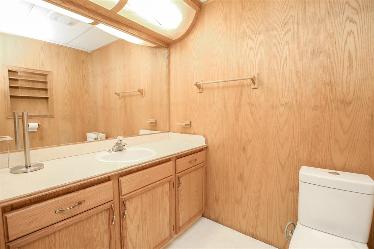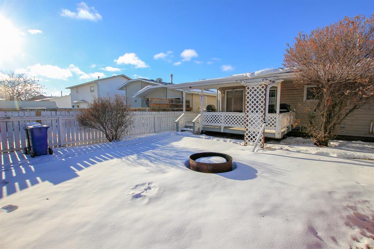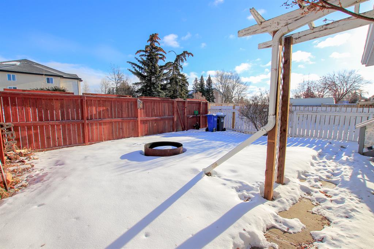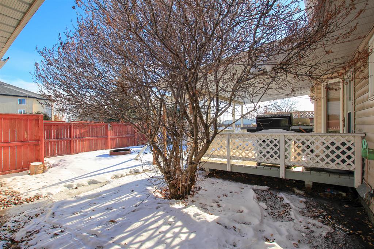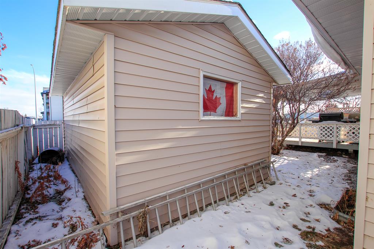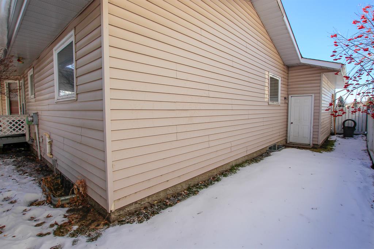

33 Kennings Crescent
Red Deer
Update on 2023-07-04 10:05:04 AM
$309,900
3
BEDROOMS
3 + 0
BATHROOMS
1158
SQUARE FEET
1990
YEAR BUILT
FULLY DEVELOPED 3 BDRM + DEN, 3 BATH BUNGALOW ~ TWO GARAGES; DOUBLE ATTACHED GARAGE + SINGLE DEATACHED GARAGE ~ FULLY FENCED BACKYARD WITH ALLEY ACCESS ~ Private foyer welcomes you ~ The living room features a large west facing picture window that overlooks the large front yard and opens to the formal dining space ~ The u-shaped kitchen offers plenty of oak cabinets, ample counter space, window above the sink, black appliances and a pass through to the breakfast room that has a bay window and a separate entry leading to the large covered deck, backyard and rear garage ~ Conveniently located laundry is just off the kitchen in it's own room with front load laundry pair, cabinets and a sink ~ The primary bedroom can easily accommodate a king size bed plus multiple pieces of furniture and offers a 3 piece ensuite ~ Additional main floor bedroom located across from the 4 piece main bathroom ~ The fully finished basement features a generous sized family room, home office with an adjoining den, massive bedroom, 3 piece bathroom with an oversized vanity and space for storage ~ Double attached garage with a large front driveway is insulated, finished with drywall and has a man door to the backyard ~ Single rear detached garage with back alley access ~ The backyard is fully fenced and landscaped with mature trees and shrubs ~ Located close to multiple schools, parks, walking trails, transit and shopping with easy access to all other amenities.
| COMMUNITY | Kentwood East |
| TYPE | Residential |
| STYLE | Bungalow |
| YEAR BUILT | 1990 |
| SQUARE FOOTAGE | 1158.0 |
| BEDROOMS | 3 |
| BATHROOMS | 3 |
| BASEMENT | Finished, Full Basement |
| FEATURES |
| GARAGE | Yes |
| PARKING | Additional Parking, Alley Access, Concrete Driveway, DBAttached, SIDetached Garage |
| ROOF | Asphalt Shingle |
| LOT SQFT | 527 |
| ROOMS | DIMENSIONS (m) | LEVEL |
|---|---|---|
| Master Bedroom | 3.81 x 3.68 | Main |
| Second Bedroom | 2.97 x 2.97 | Main |
| Third Bedroom | 3.91 x 3.86 | Basement |
| Dining Room | 3.28 x 2.44 | Main |
| Family Room | 4.57 x 4.42 | Basement |
| Kitchen | 2.59 x 2.54 | Main |
| Living Room | 4.11 x 3.96 | Main |
INTERIOR
None, Forced Air, Natural Gas,
EXTERIOR
Back Lane, Back Yard, Few Trees, Front Yard, No Neighbours Behind, Landscaped, Level
Broker
Lime Green Realty Inc.
Agent

